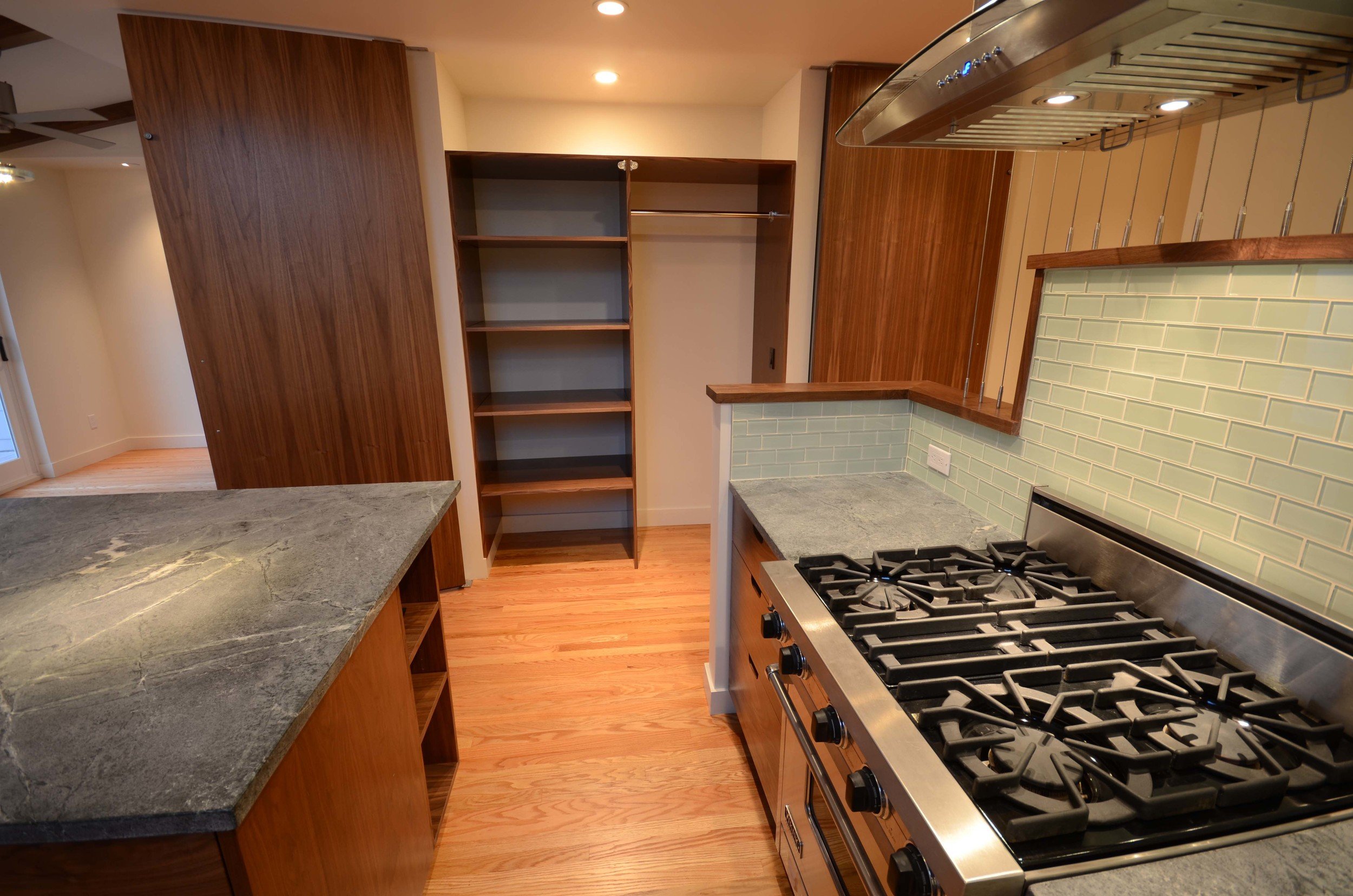Chenery St, SF
Design Style: Contemporary Modern
Year Built: 1910
Remodel Size: 2 Levels, 1500 Sq. Ft
Project Description: Complete home renovation with a small addition to the building, which allowed stairs to be built down from the kitchen to access the media room. The craftsman period trim and moldings were restored to maintain the classic style of the home. All the home's utilities, appliances and finishes were updated.
Primary Materials: Oak flooring, stainless steel cable rails, frameless walnut cabinets hand made in the O.D. cabinet shop. Glass backsplash, walnut trim and beam wrap.







